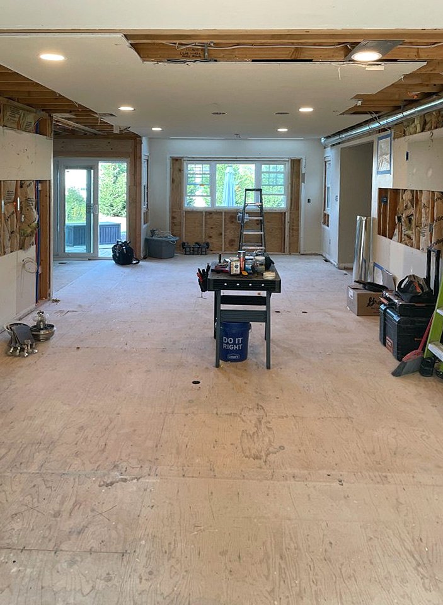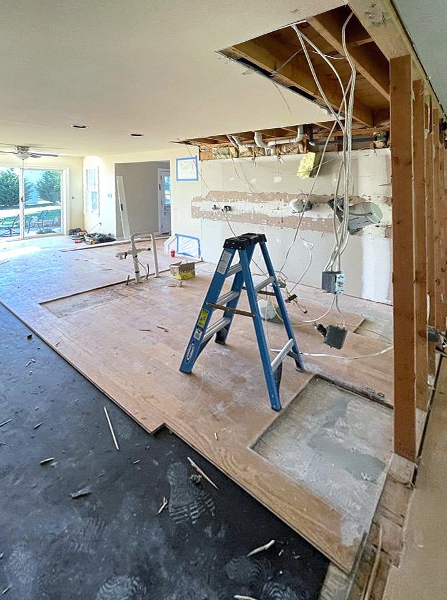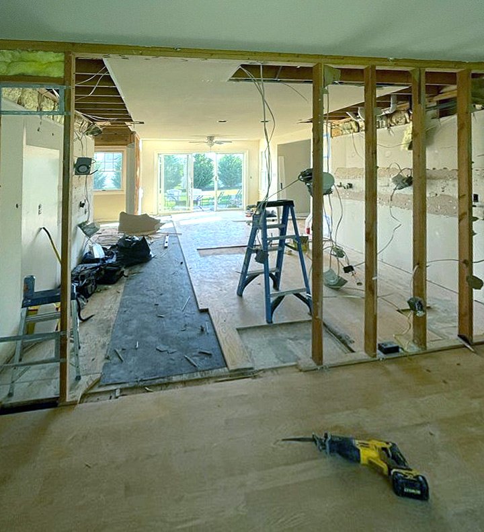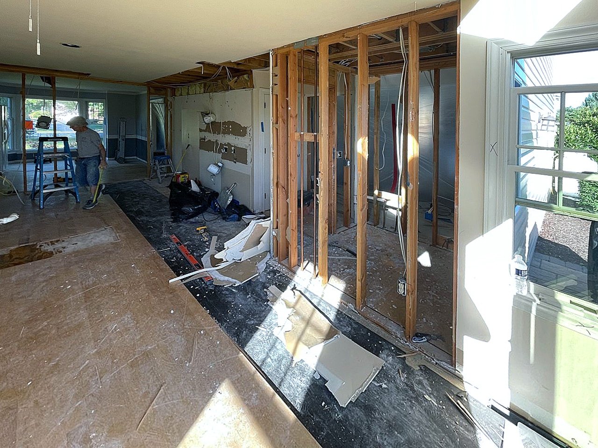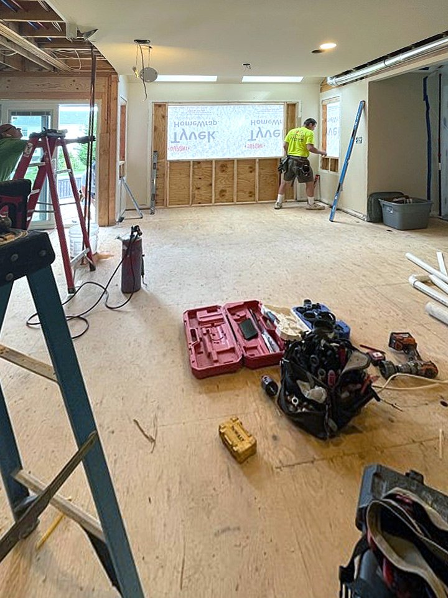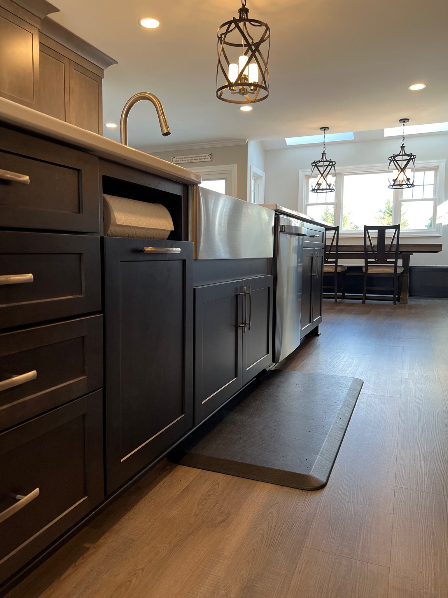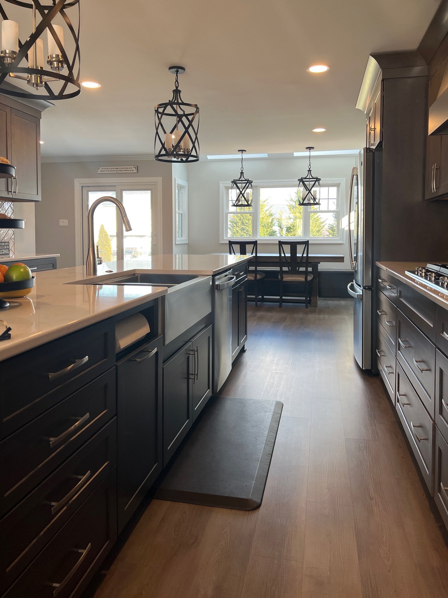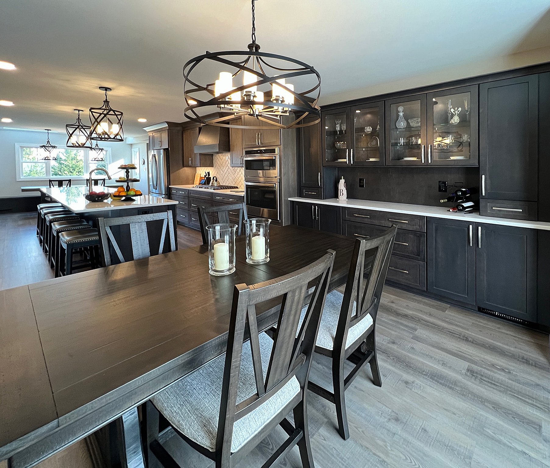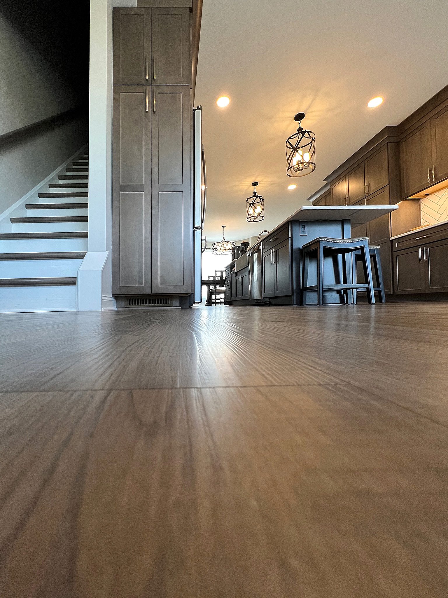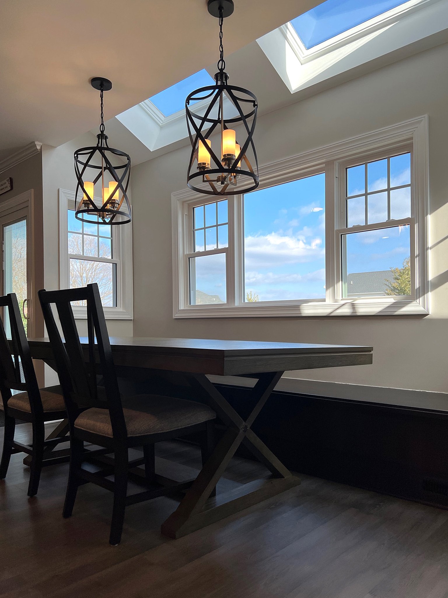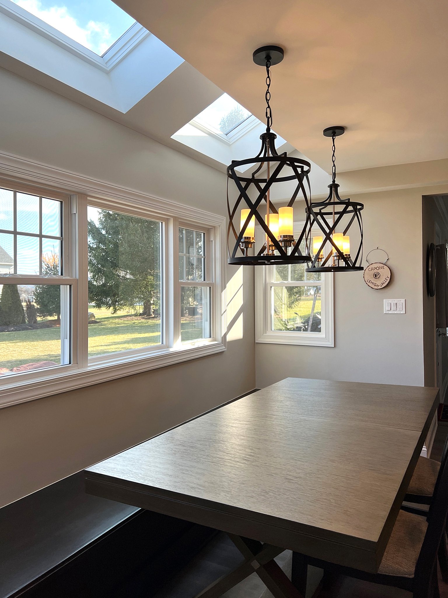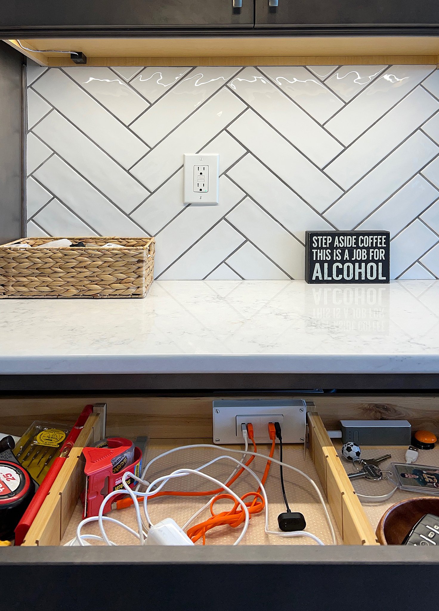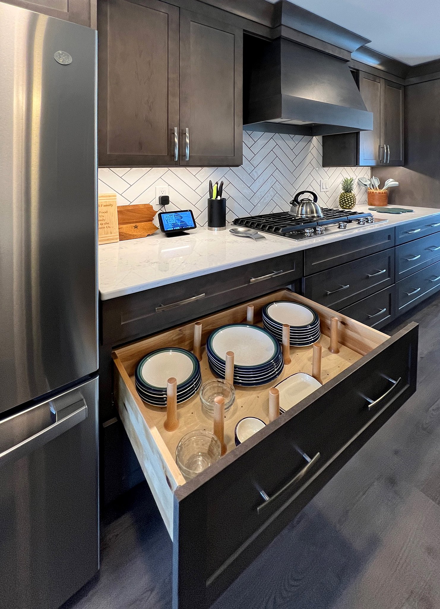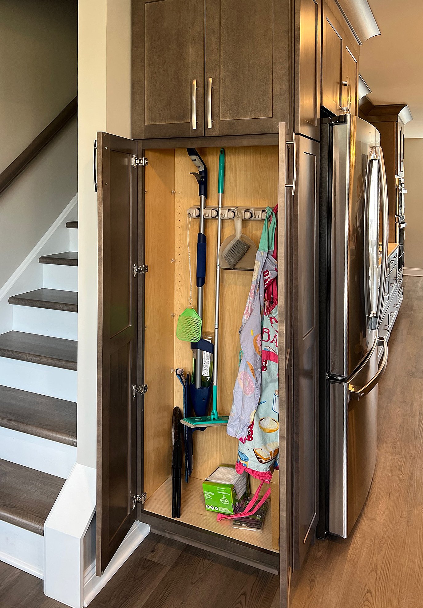Bechtel Family Nook
Lead Designer: Lindsey Coleman
Project Date: September 2022
Project Budget: $115,000
Project Overview
Despite residing in their home for several years, the Bechtel family had yet to experience a true sense of belonging. They longed for significant transformations and fortunately, they discovered G Contracting - the perfect team to turn their ideas into reality!
The objective for this family was to include ample seating to accommodate the social gatherings they host for their loved ones, all year round. Thanks to our senior designer, Lindsey, we were able to develop a layout that delivered all of the client's desires. We seamlessly removed a separating wall between the dining area and the kitchen, as well as bearing pantry walls to enhance the flow of the home. In doing so, we eliminated a window in the pantry that offered no real value and strategically shifted the sliding door opening downwards to construct an inviting seating nook perfect for all of the family's social gatherings.
The design of the new open space was made complete by carefully selecting materials that blended everything together. The use of two stain finishes on maple cabinets, along with innovative storage solutions, ensured both form and function were satisfied. The gorgeous 3x12 subway tile set in a herringbone pattern added texture and character to the space, while the addition of a stainless steel farmhouse sink, complete with a basin rack, basket strainer, and cutting board, provided a practical yet stylish element.
We completed the project in time for our clients to host their first holiday in their new space - Thanksgiving. The family vividly recalls the feeling of awe and amazement as they stepped into the transformed space. It was as if they had entered into a different world altogether! This was a true testament of the excellent renovation work done by our team, as their family could hardly recognize their home. The outcome was nothing short of pure imagination and creativity brought to a tangible reality. The family was ecstatic as their dream of a perfect space to host was finally realized.
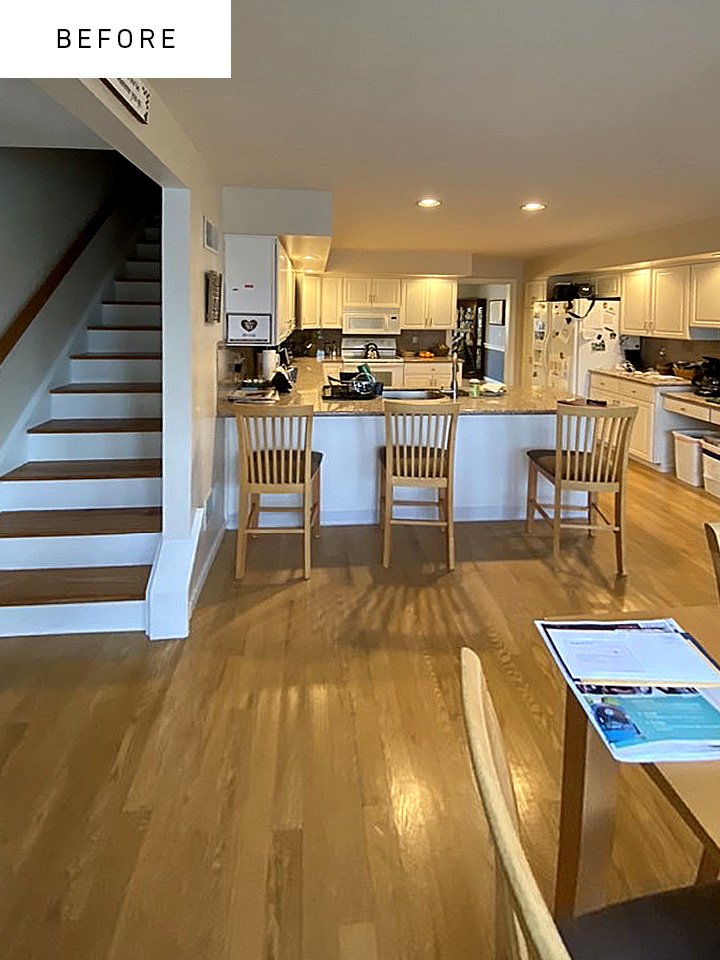




Project Highlights
Banquette Seating
We installed banquette seating beneath the new windows. Previously, this area had been underutilized, with only a table crowding the floor space in front of what was a sliding glass door. Now, the transformed space is fully functional and boasts an abundance of natural light, making it a warm and welcoming spot to gather and dine. With ample bench seating, our clients are sure to enjoy many happy meals in this beautiful, new setting!
Island
One of the main requests was to have a spacious island in their kitchen, as their previous U-shaped kitchen layout with a peninsula was creating a cramped environment. To meet their needs, they requested an island that could accommodate their sink and dishwasher, while also providing ample seating. With Lindsey's expert eye for space planning and design, she was able to craft a stunning island, spanning over an impressive 12 feet in length. The vast island offered the perfect, cozy atmosphere for six people to comfortably sit on stools and enjoy the delights of cooking and dining in the heart of the home.
Storage Solutions
A significant focus of this project involved optimizing the space to create an open and inviting atmosphere. To achieve this, we implemented various innovative storage solutions. One of our first steps was to make up for the removal of the existing pantry, which was originally used for storing cleaning supplies like brooms and mops. In its place, we incorporated a functional utility cabinet at the kitchen's end, allowing for these items to be easily accessed while being out of sight. Moreover, we strategically positioned baking sheet organizers above the newly installed wall oven, freeing up valuable standard cabinet space. Additionally, we introduced peg drawer organizers, a convenient in-drawer charging station, and a cutting-edge in-drawer paper towel holder, located conveniently beside the sink base. These added elements enhanced the functionality and aesthetic appeal of the space.
The Bechtel Family
Despite residing in their home for several years, the Bechtel family had yet to experience a true sense of belonging. They longed for significant transformations and fortunately, they discovered G Contracting - the perfect team to turn their ideas into reality!
Inspiration to Reality




“[Lindsey] was the one. She is the one who sealed the deal. You know when you connect with someone both professionally and personally and we did. And we have this because of her.”
— Bechtel Family
From Start to Finish
A few images captured throughout the process illustrate the amazing transformation.
